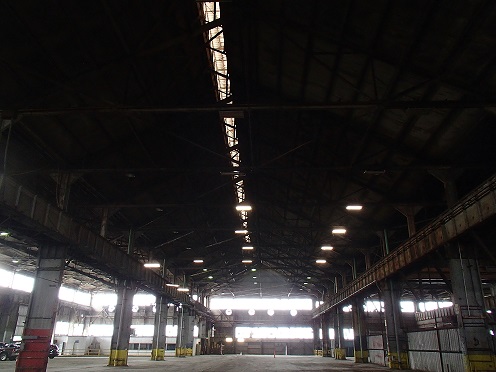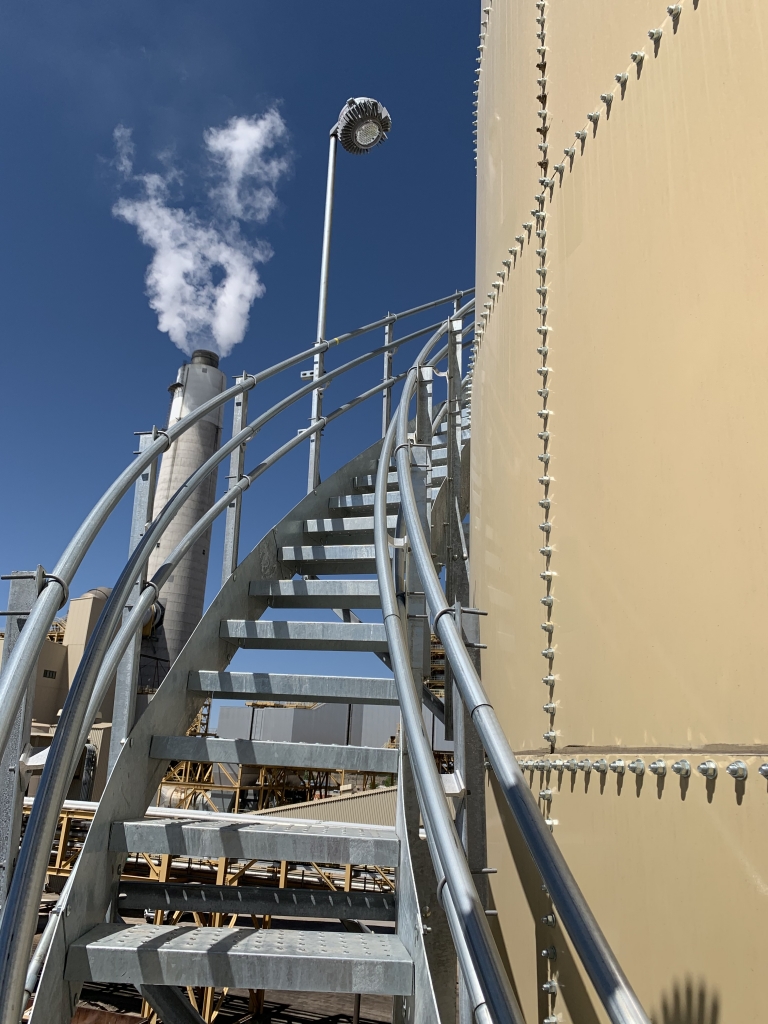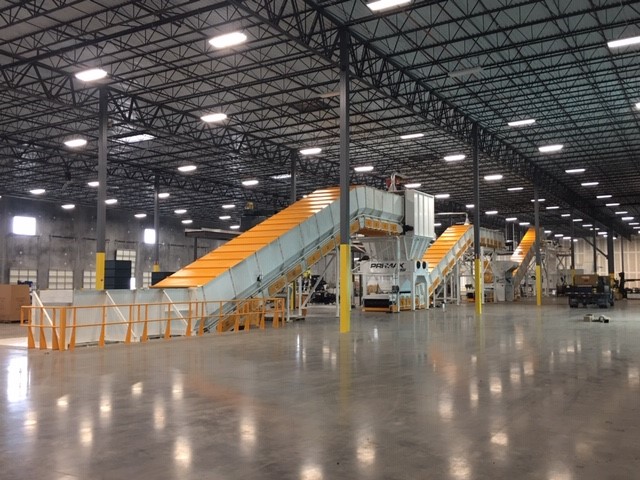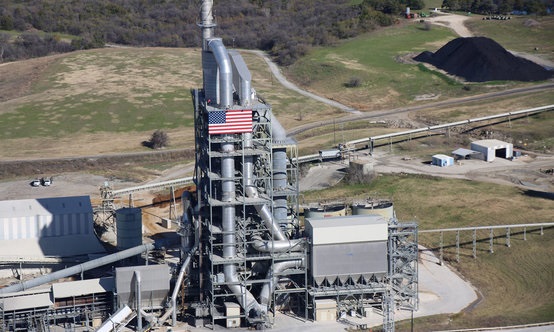Overview
A client wanted to improve the structural integrity of an existing building in the Southern US and constructed in the 1920s, so it could be used to house a new granulated blast furnace slag grinding plant.
The existing building was analyzed to ensure it met current local authority codes including wind and seismic requirements. The analysis included developing multiple 3D and analysis models for transferring wind loads to ensure structural integrity of the building.

Solutions
PENTA performed 3D scanning of the building interior, developed a 3D Revit model and utilized the model and scan to identify interferences between the equipment and existing girders. The existing foundation was also analyzed and modified to adequately support the additional loads. Pile foundation for the Mill was designed using SAP 2000 and DYNA 6.1 software packages.
PENTA also coordinated research and lab testing of the existing building steel to develop a design criteria for welding new steel to the existing steel.


